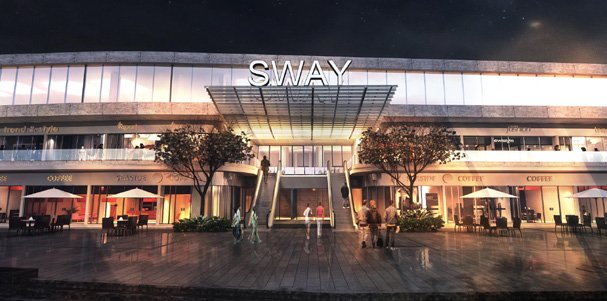Sway features a 145 meters long facade that fuses hard edges with wavy lines in an architectural model that leaves a stunning impression every time and enables the brands operating inside to dominate the street view with their storefronts. Easy-to-access amenities and services enhance your overall experience together with the design.

A transformative mixed-use complex debuted to revitalize one of New Cairo’s most thriving avenues and to take over the cityscape of the entire Mohamed Naguib axis. Designed with varied uses in mind, Sway seam-lessly integrates Retail Units and Offices Spaces into one fabric. Sway is a thoughtful response to the community’s demand for more classy administrative and commercial spaces with ample parking areas and within a well-managed and secure environment.
Lift Facility
Safety arrangements
Free Parking
-
Architecture Style
-
Luxuriously Handy
Our goal is to create and construct such a magnificent business opportunity for individuals looking for the best real estate in the fields of business, administration, and medicine.